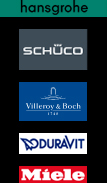Kitchen
• Laminated parquet flooring in flats with open kitchen; natural stone flooring in others.
• VILLEROY BOCH ceramic tiles on walls in patches.
• Cupboards painted in white lacquer or wood-lined.
• Flats are delivered with completed installation of Garbage Disposal Unit, Built-in Hood, MIELE brand Built-in Stove and Built-in Oven.
Entrance and Hall
• Natural stone flooring in entrance and hall.
• Doors and coat hanger closets painted with lacquer or same color natural wood covers.
• Steel outer door with natural wood lining and natural polish.
Rooms
• Minimum ceiling height in rooms is 2.77 m.
• Laminated wood parquet floorings.
Bathrooms
• Natural stone floor tiles.
• VILLEROY BOCH ceramic tiles on walls.
• Closets painted in white lacquer or wood-lined.
• HANS GROHE brand armatures.
• DURAVIT brand sanitary ware.
General
• Central hot water and heating system. Amount of heating and hot water use will be determined using a share meter on a residence basis.
• VRV system coolers in all rooms for central cooling. Amount of use will be determined using a share meter on a residence basis.
• SCHÜCO System Panel Siding. French Balconies in living rooms and windows that may be opened for ventilation purposes in all other rooms.
• Elevator: 4 fast passenger elevators, 1 load elevator.
• Generator feed in all sites with 100% generator systems.
Ground
• Earthquake resistant BORED pile and RAFT Foundation System foundation application.
Parking
• Parking spaces for 2 vehicles for 1+1 and 2+1 flats, parking spaces for 3 vehicles for other flats.
Storage Area
• Storage areas for all 3+1 and larger flats.
